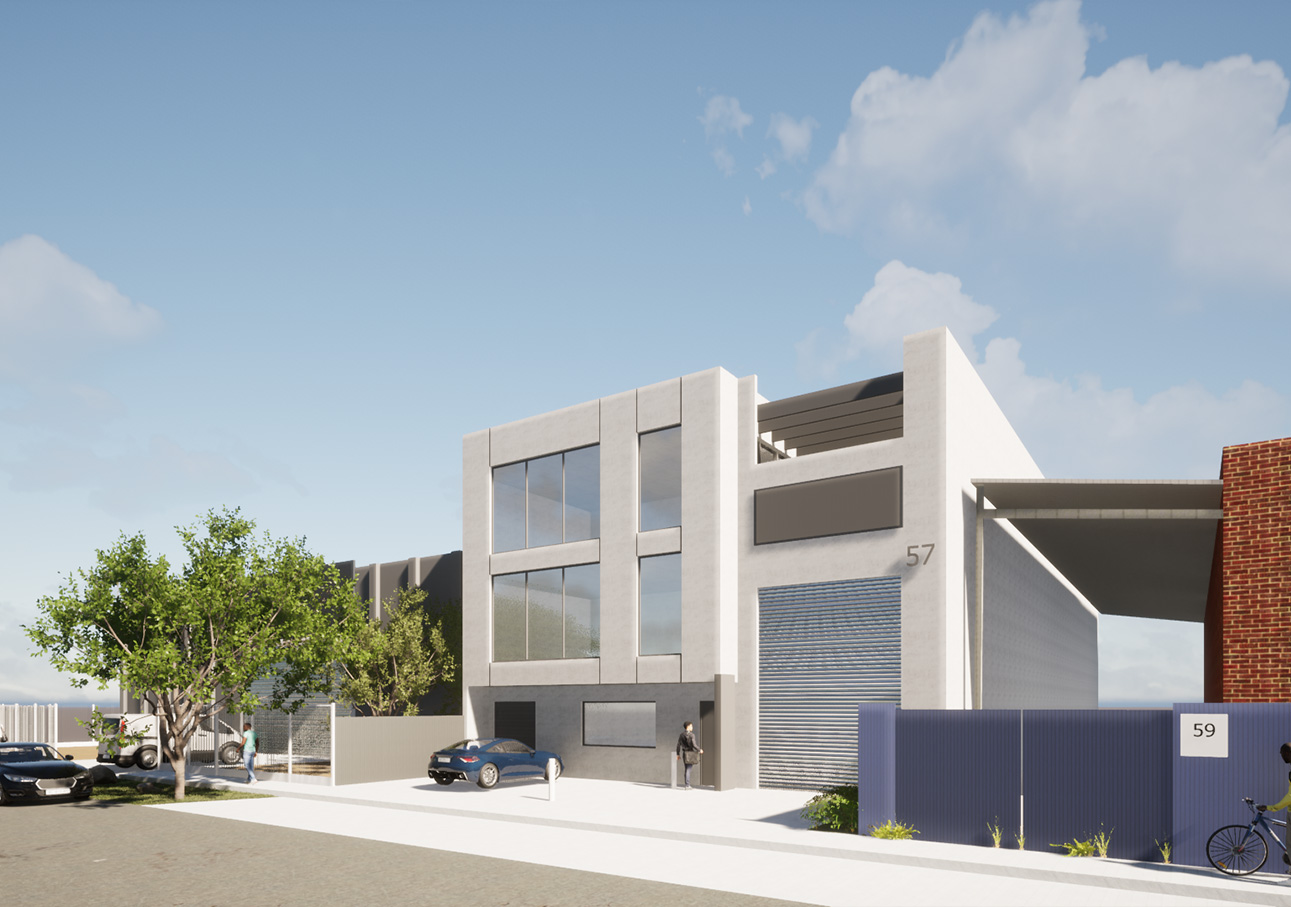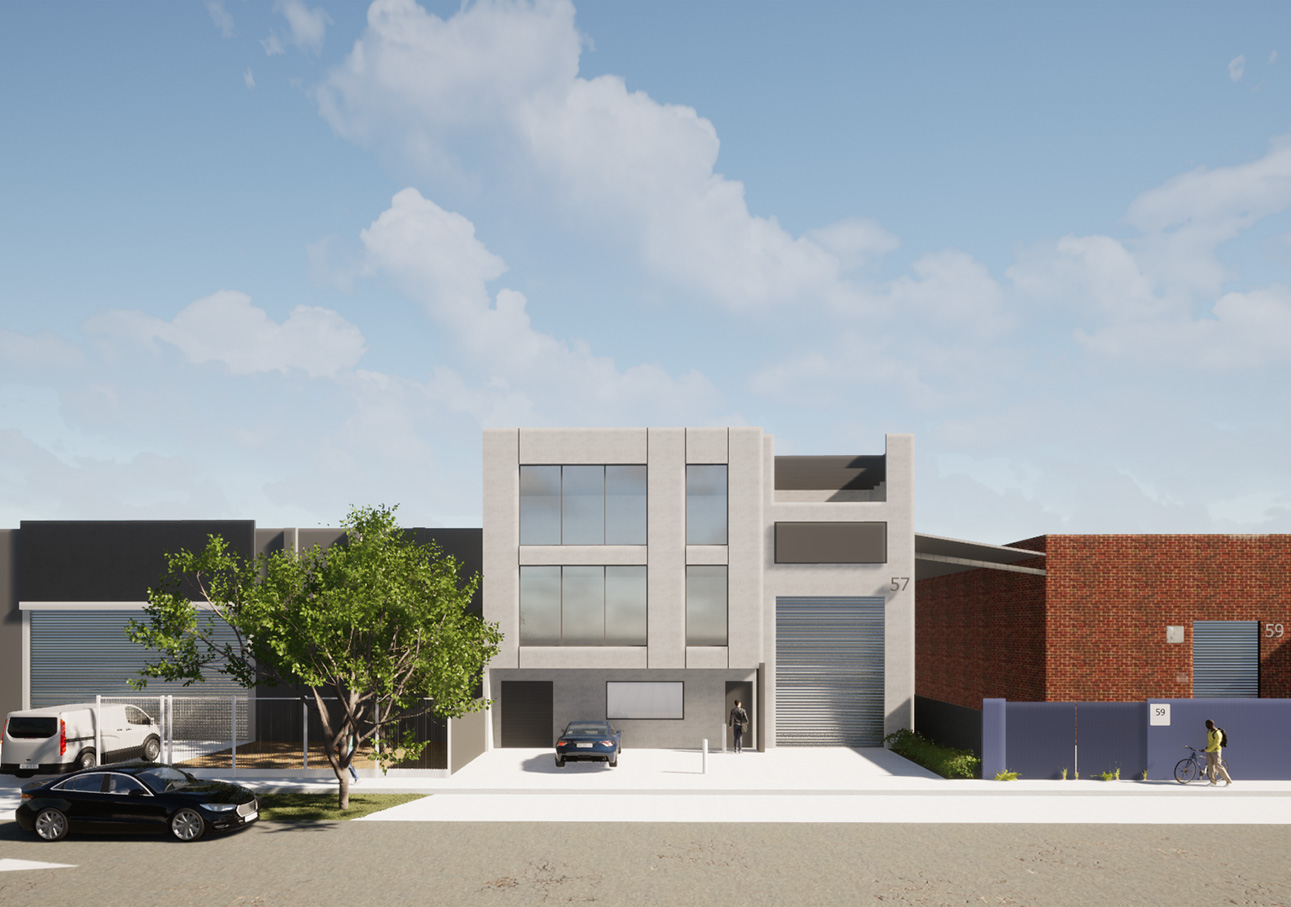57 Korong Rd
Modern Industrial Facade
- Building Area: 278 sq. meters (approx)
- Land Area: 673.5 sq. meters (approx)
- Zoned Industrial 1
- Lessees responsible for allowable outgoings


Dynamic Business Frontage
Showcasing the dynamic appeal of a modern business hub, this view emphasizes the property’s potential as a key player in industrial progression.
Efficient Ground Floor Plan
Ground floor plan designed for maximum efficiency, facilitating smooth operations with strategically placed entry points and clear logistics pathways.


Detailed Warehouse Configuration
A close-up look at the warehouse’s functional layout, highlighting storage capabilities and space optimization for operational excellence.
Spacious Warehouse Interiors
Vast interior spaces with high ceilings perfect for various industrial uses, from manufacturing to logistics and storage.


Comprehensive Site Layout
Comprehensive site plan illustrates the thoughtful integration of building spaces and outdoor areas, ensuring operational fluidity.
Strategic Layout
Meticulously planned second floor layout that optimizes operational efficiency, featuring designated zones for varied industrial activities.


Elegant Infrastructure
Modern industrial architecture combining form and function, this facade integrates robust materials with sleek design to create a professional business environment.
Planbproperties.com.au
Explore a curated selection of premier properties at PLAN B PROPERTIES. Whether you are looking for a cozy home or a strategic commercial space, we offer a range of options to suit your needs. Visit us for your next real estate venture.
Quick Menu
Legal
Proudly powered by NJM Group
