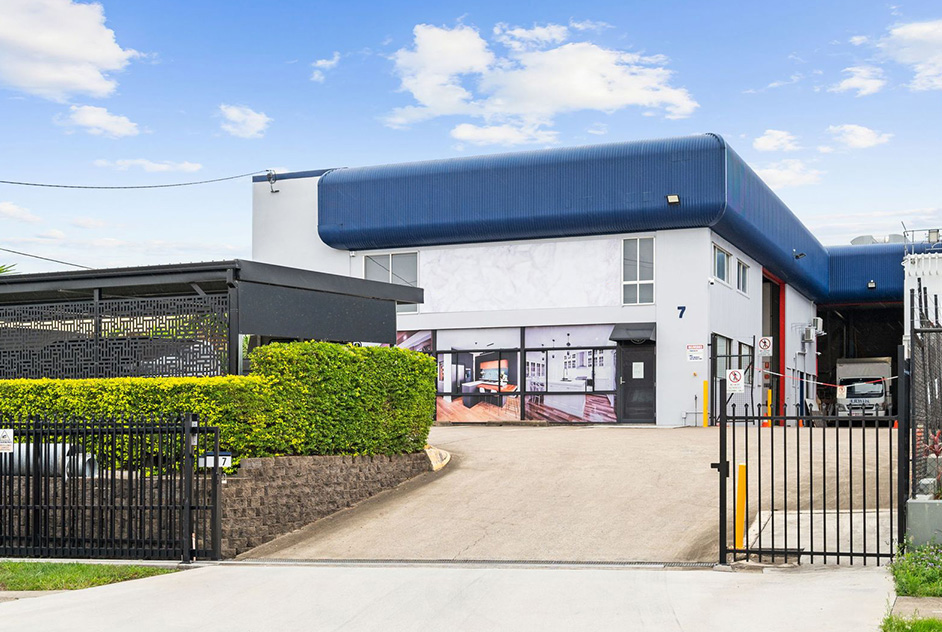7 Dulwich St
Strategic Business Environment
- Building area: 711 sqm
- Land area: 1144 sqm
- Clear warehouse with excellent height and clearance
- A-grade office space across two levels
- Solid besser brick construction
- Direct access via two large roller doors
- Equipped with a 40 kilowatt solar system
- Perfectly situated between Brisbane and Gold Coast, minutes from Logan Motorway and Pacific Highway


Welcoming Business Foyer
Step into a professionally designed reception area that sets a high standard for first impressions, reflecting the overall quality and professionalism of the premises.
Spacious Operational Excellence
Explore the vast, clear warehouse area with high internal clearance, designed to support a diverse range of business activities and streamlined workflows.


Elegant Floor Space
The second level houses advanced office designs with a fully equipped boardroom, fiber optic connectivity, and premium air-conditioning systems.
Executive Decision-Making Space
This large, fully networked boardroom embodies functional luxury, equipped for high-stakes meetings and enhanced with cutting-edge technology.


Corporate Elegance
Recently renovated A-grade office spaces on the first level offer a corporate aesthetic with state-of-the-art facilities, including temperature control for ultimate comfort.
Greeting business space
On stepping into the premises, one is greeted by an A-grade office space, recently renovated to embody a corporate aesthetic.


Detail in Design
Close-up on the office spaces’ meticulous details, showing the quality materials and modern fittings that make up the renovated interiors.
Sustainable Power
Highlighting the new 40 kilowatt solar system and extensive 3 phase power capabilities, this image showcases the property’s commitment to sustainable energy solutions.


Robust and Ready
This freestanding warehouse combines solid besser brick construction with functional design, featuring direct access through two large roller doors.
Efficient Load Handling
Demonstrating the ease of access for logistics through large roller doors that facilitate efficient movement of goods and materials.


Strategic Access
View the strategic positioning of Loganholme WTP and the M1 Pacific Hwy, fostering easy access to major cities and ensuring swift logistical operations.
Prime Connectivity Hub
Perfectly situated at the nexus of M6 Logan Motorway and M1 Pacific Highway, near key landmarks like John Deere and Reece Plumbing, ensuring supreme accessibility and visibility.


Gateway to Growth
View the strategic positioning of Loganholme WTP and the M1 Pacific Hwy, fostering easy access to major cities and ensuring swift logistical operations.
Scenic Office Views
Capturing the views from the office windows, providing a serene outlook that enhances the working environment for staff.


Distinguished Presence
The external view of the building shows off its prominent facade, which stands out in Loganholme’s industrial landscape as a testament to modern design and functionality.
Planbproperties.com.au
Explore a curated selection of premier properties at PLAN B PROPERTIES. Whether you are looking for a cozy home or a strategic commercial space, we offer a range of options to suit your needs. Visit us for your next real estate venture.
Quick Menu
Legal
Proudly powered by NJM Group
