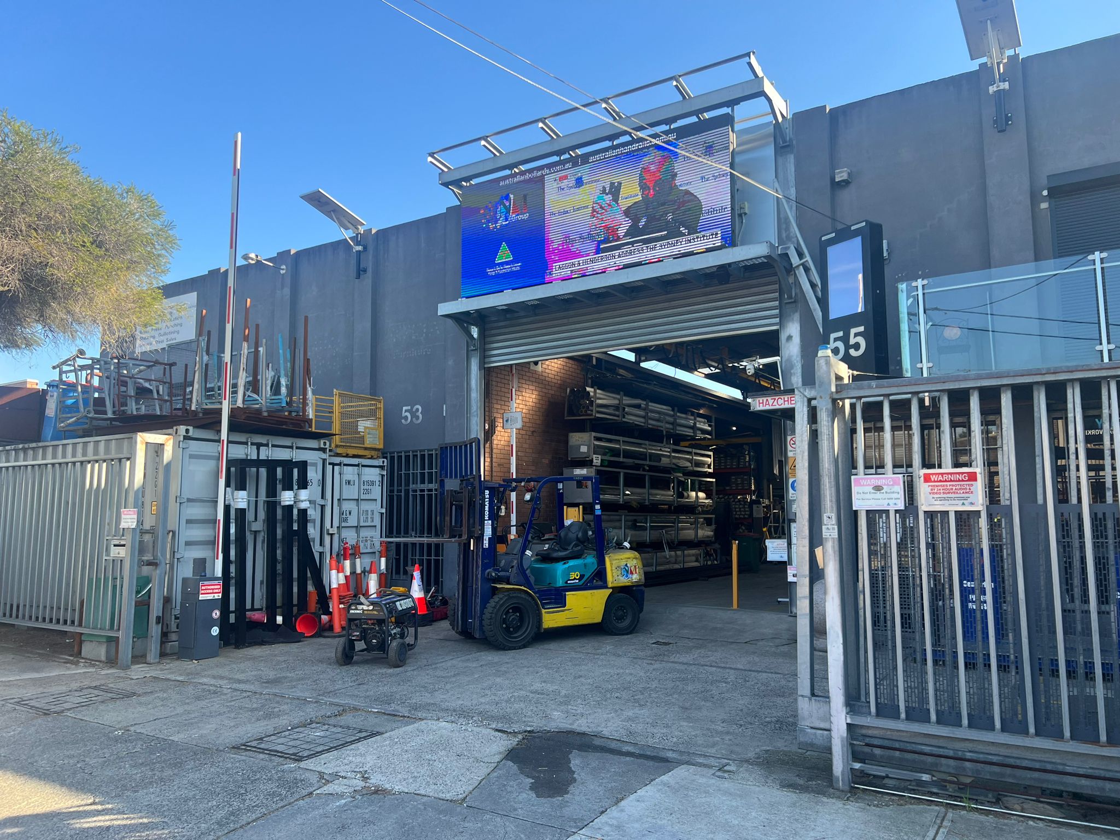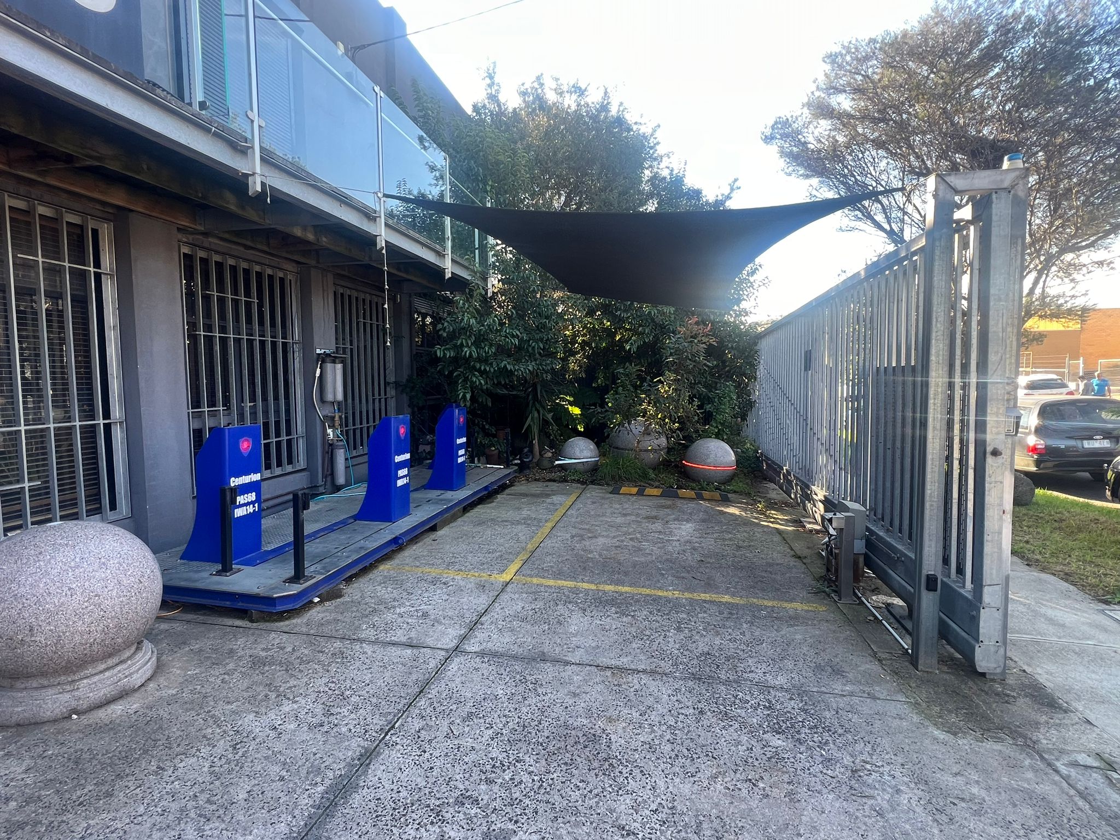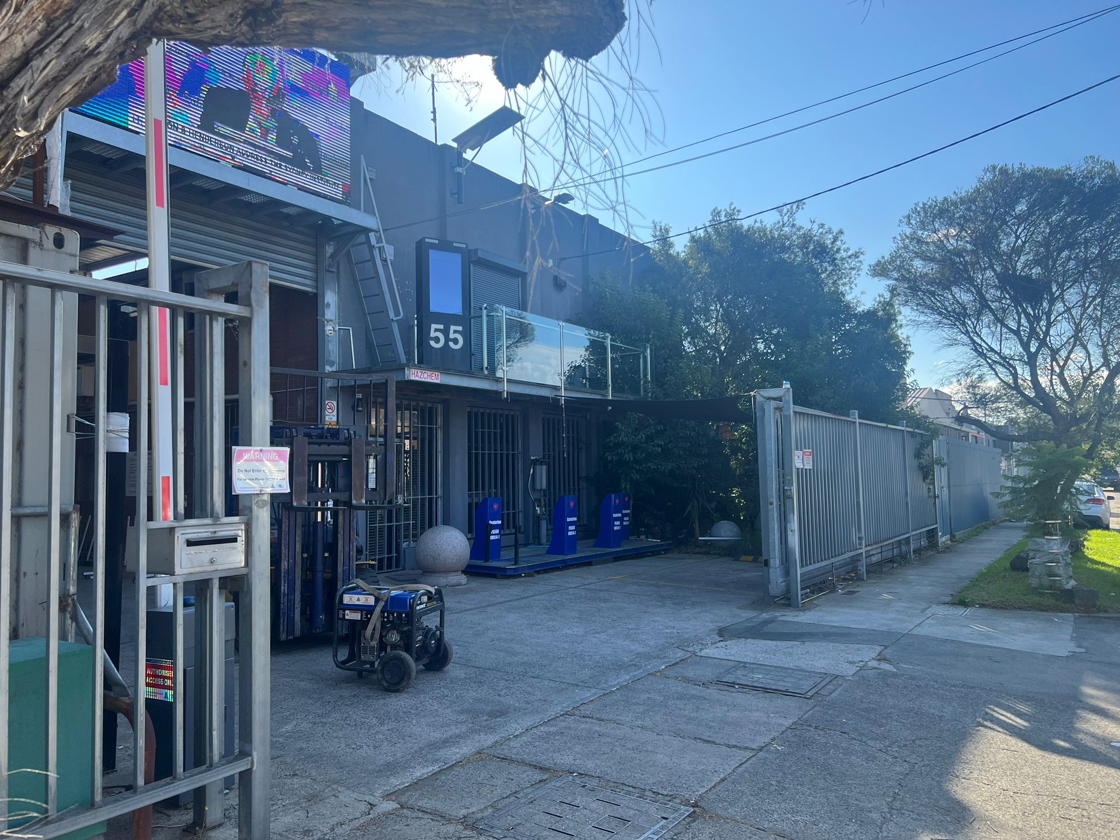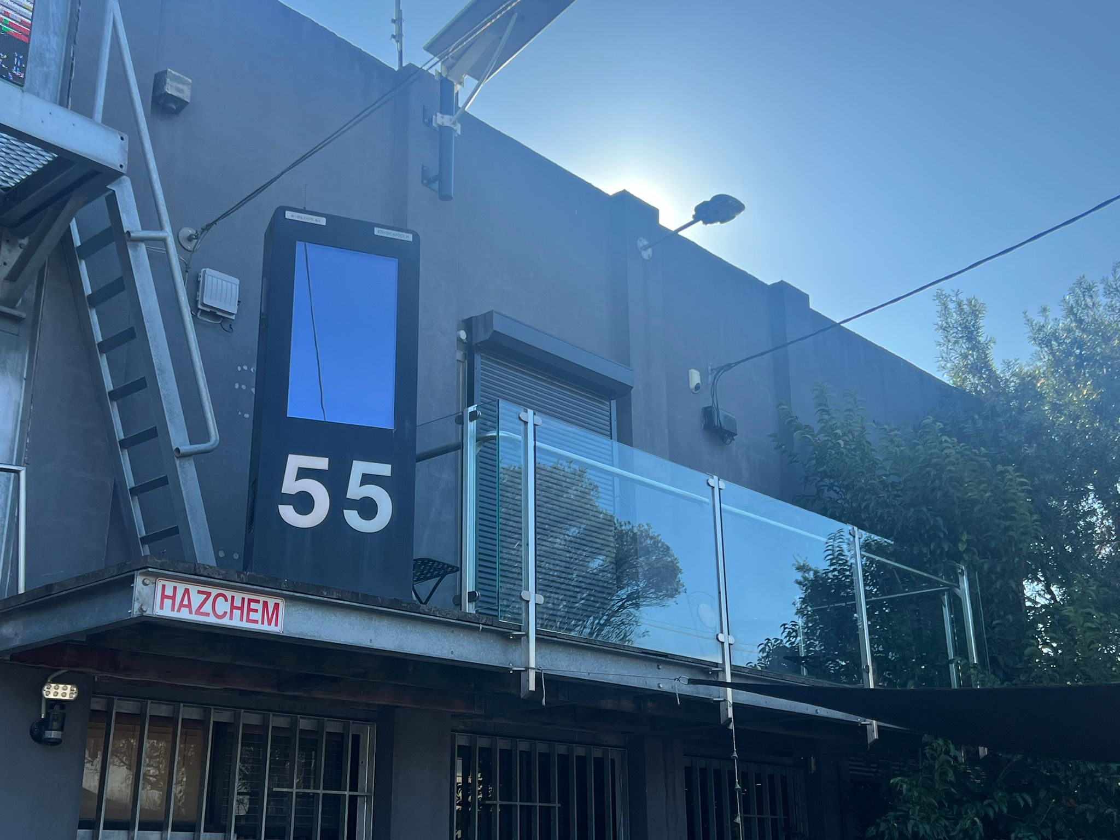53-55 Korong rd
Strategic Business Environment
- Land Size: 673 m²
- Heavy-Duty Security: Anti-ram raid bollards for maximum security.
- Shaded Area: Provides additional protection and convenience.
- Modern Design: Features a sleek glass balcony.
- Prominent Signage: Easy to locate with clear “55” signage.
- Extensive Space: Ample storage and operational area.


Modern Facade with Balcony
The upper facade includes a modern glass balcony, adding a sleek touch to the property’s industrial aesthetic. The land size of 673 m² includes a shaded area that provides additional protection and convenience.
Spacious Main Entrance
The main entrance showcases the extensive space available for storage and operations, complete with secure fencing and controlled access points. Ideal for managing high-value inventory.


Elegant Side Entrance
The property’s side entrance, highlighting the well-organized exterior storage solutions and easy access for logistics and transportation. Ensures smooth operational flow.

Robust Exterior Layout
The overall exterior, showing the property’s strategic layout and robust construction. Designed to meet the demands of industrial and commercial activities.
Planbproperties.com.au
Explore a curated selection of premier properties at PLAN B PROPERTIES. Whether you are looking for a cozy home or a strategic commercial space, we offer a range of options to suit your needs. Visit us for your next real estate venture.
Quick Menu
Legal
Proudly powered by NJM Group
